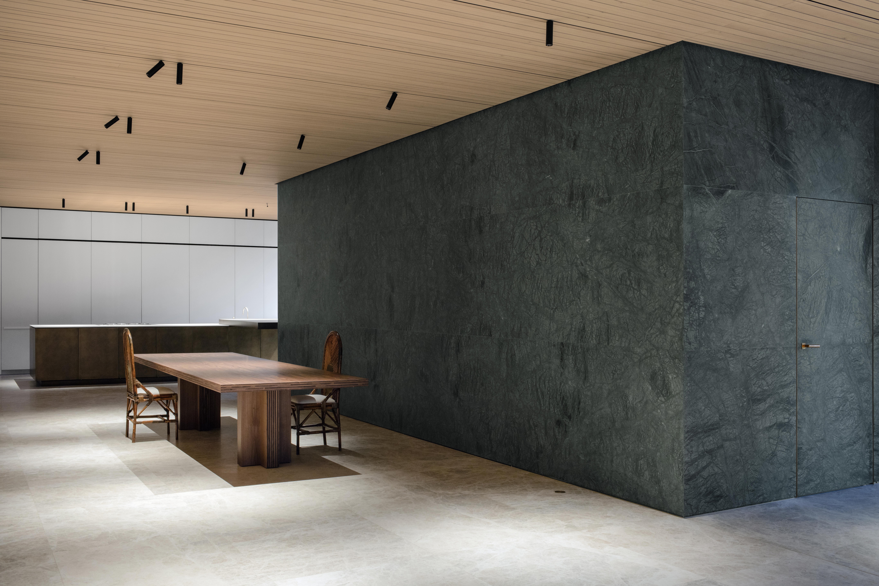

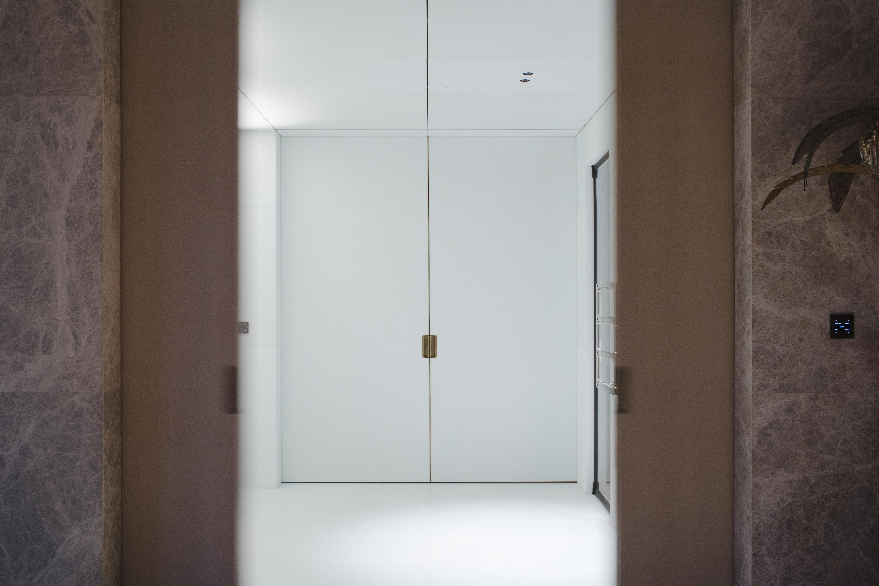
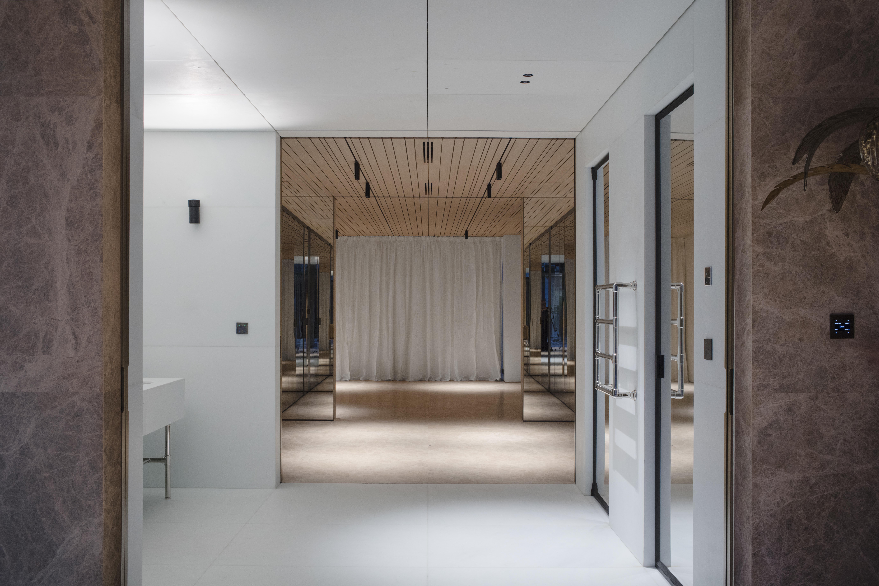
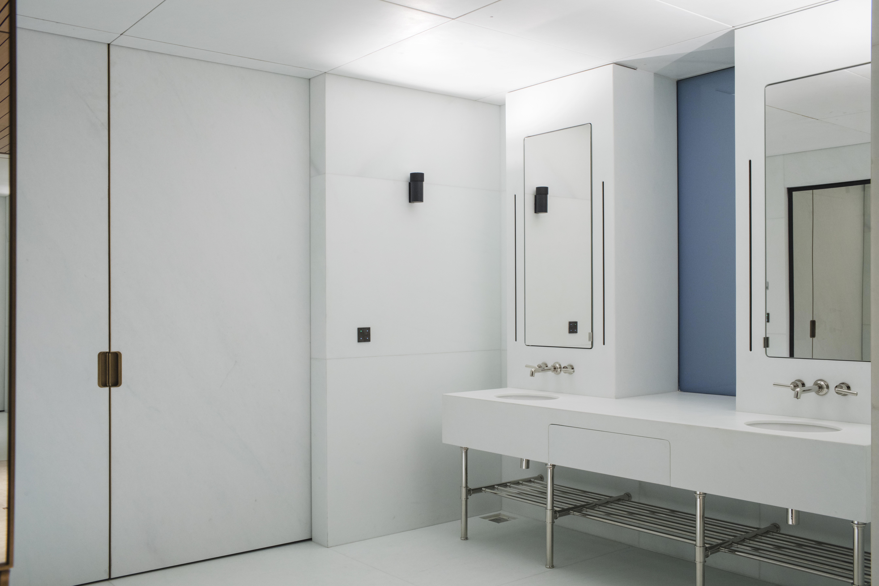
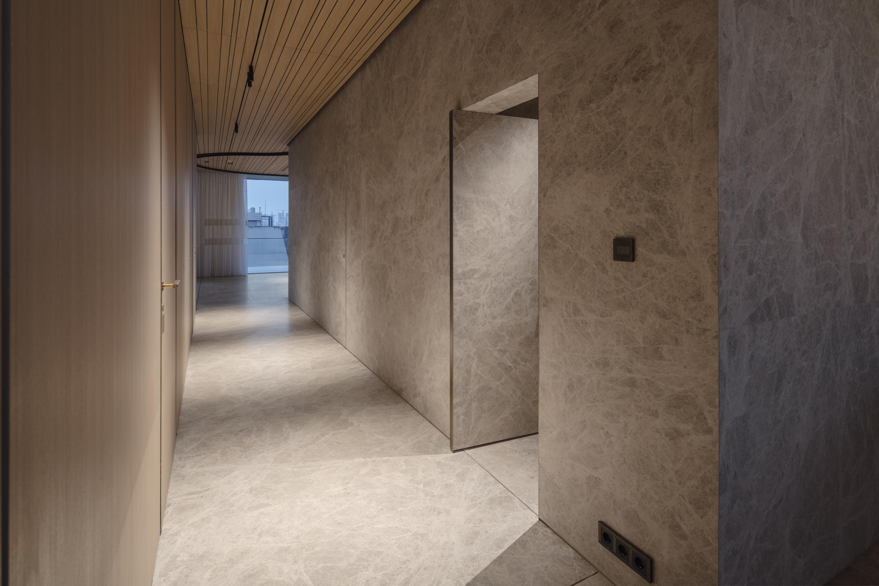
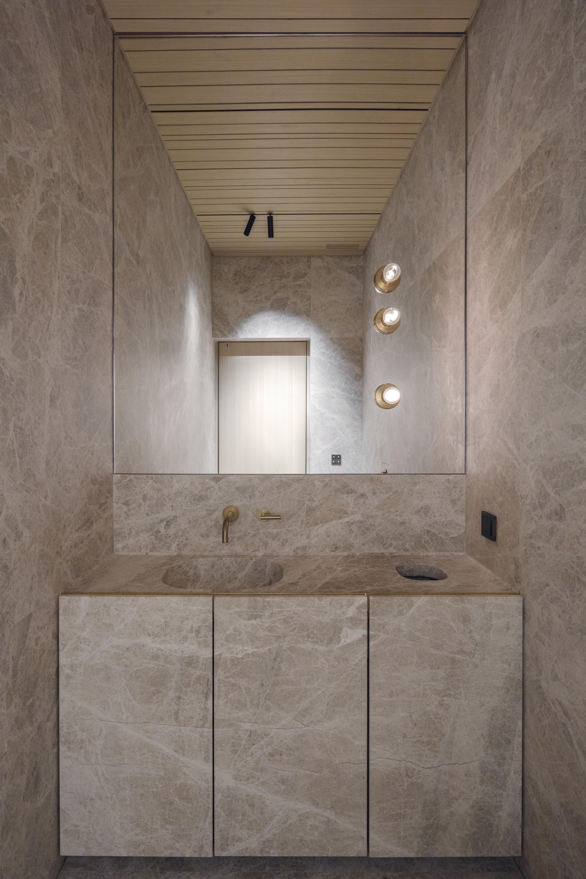
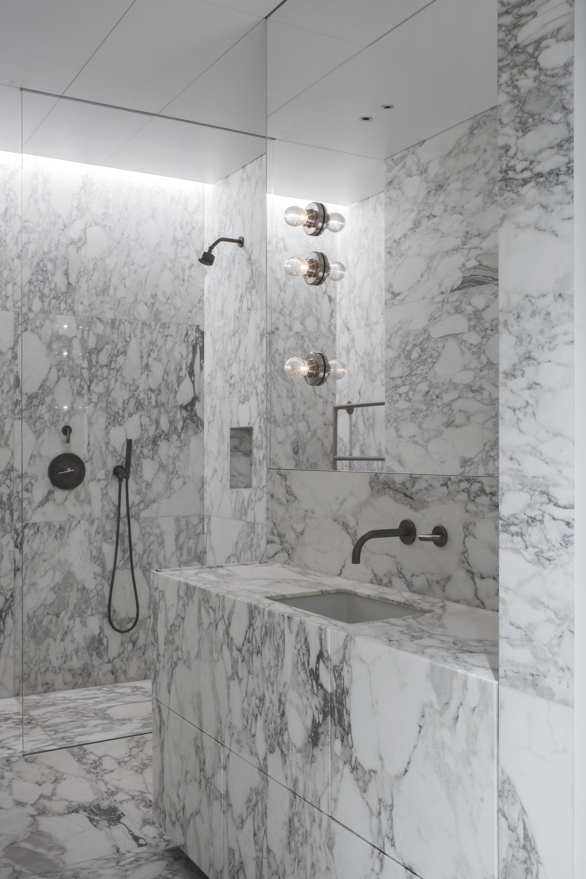
pn
2019
Beirut, Lebanon
A zen and precious penthouse apartment with panoramic views in the heart of Beirut.
The floor plan unfolds as a platform around a rectangular central block. Circulation revolves around the edges of the central block, not merely conceived as a boundary to the outside world, but also regulates the organization of internal activities.
Vast surface and nature of the floor plan determined the choice of noble, but sober materials such as Patara marble and Elm wood. The wooden ceiling, custom developed for this project, not only hides the utility lines, but also provides sound/acoustic insulation. The kitchen island in patinated bronze and ceramic stone, seamlessly blends into the environment in a similar fashion. The monumental wall in Guatemala Verde marble, contrasting sharply with the rather low-key environment, dominates the dining room.
The jade-green box of Pentelico marble covering all four planar surfaces of the master bathroom. When all sliding doors are open, a kaleidoscopic perspective en enfilade unfolds, revealing four rooms with similar proportions but with diverging functionalities and finishes. The guest bathroom is entirely executed in Arabescato.
Collaborations:
Spatial planning: YTAA (Youssef Tohme)
Terraces: VDLA (Vladimir Djurovic)
Site coordination: Michel Maroun
Lighting: PSlab
Curtains/projection room: Inside Outside (Petra Blaisse)
photography:
İeva Saudargaitė Douaihi
The floor plan unfolds as a platform around a rectangular central block. Circulation revolves around the edges of the central block, not merely conceived as a boundary to the outside world, but also regulates the organization of internal activities.
Vast surface and nature of the floor plan determined the choice of noble, but sober materials such as Patara marble and Elm wood. The wooden ceiling, custom developed for this project, not only hides the utility lines, but also provides sound/acoustic insulation. The kitchen island in patinated bronze and ceramic stone, seamlessly blends into the environment in a similar fashion. The monumental wall in Guatemala Verde marble, contrasting sharply with the rather low-key environment, dominates the dining room.
The jade-green box of Pentelico marble covering all four planar surfaces of the master bathroom. When all sliding doors are open, a kaleidoscopic perspective en enfilade unfolds, revealing four rooms with similar proportions but with diverging functionalities and finishes. The guest bathroom is entirely executed in Arabescato.
Collaborations:
Spatial planning: YTAA (Youssef Tohme)
Terraces: VDLA (Vladimir Djurovic)
Site coordination: Michel Maroun
Lighting: PSlab
Curtains/projection room: Inside Outside (Petra Blaisse)
photography:
İeva Saudargaitė Douaihi