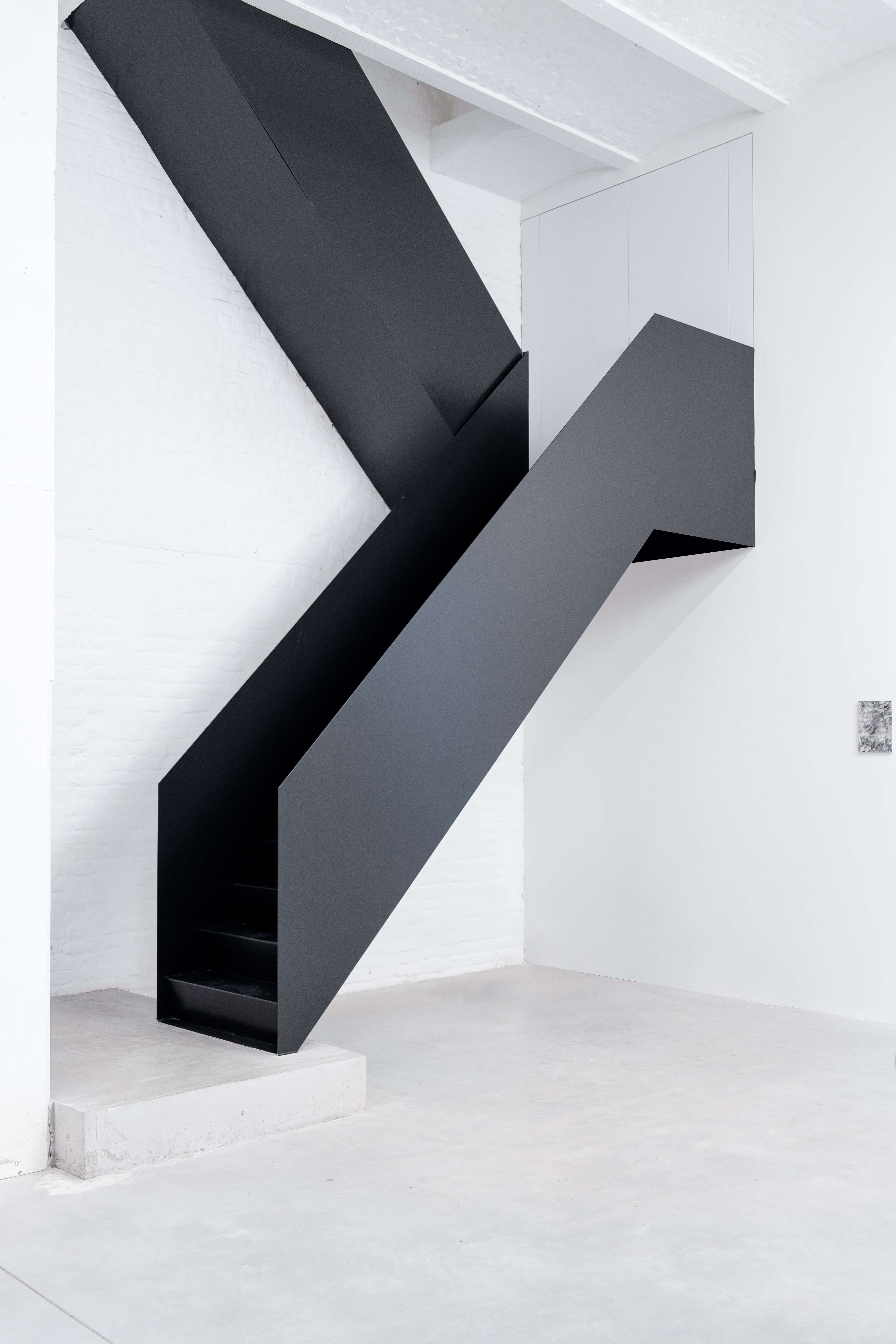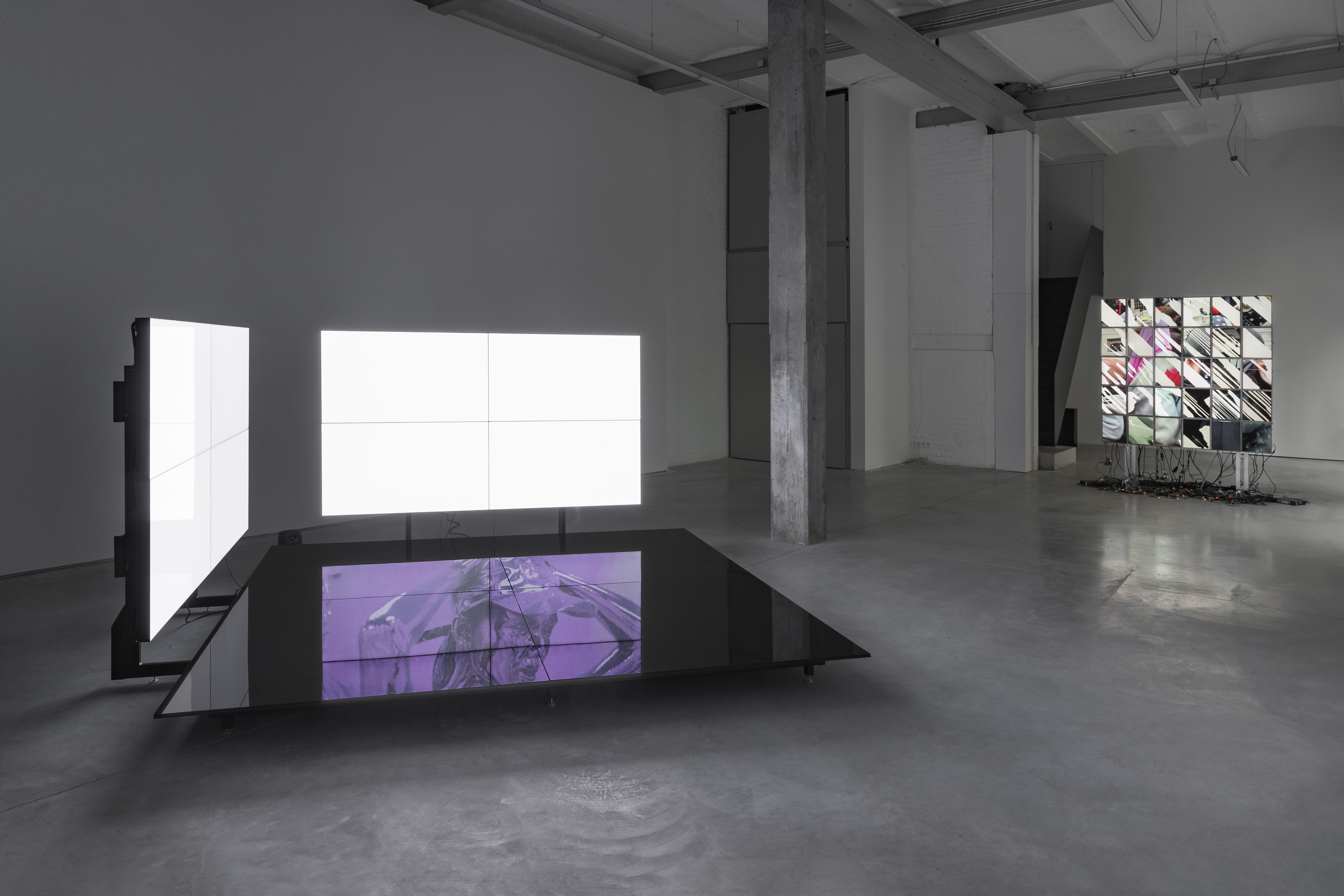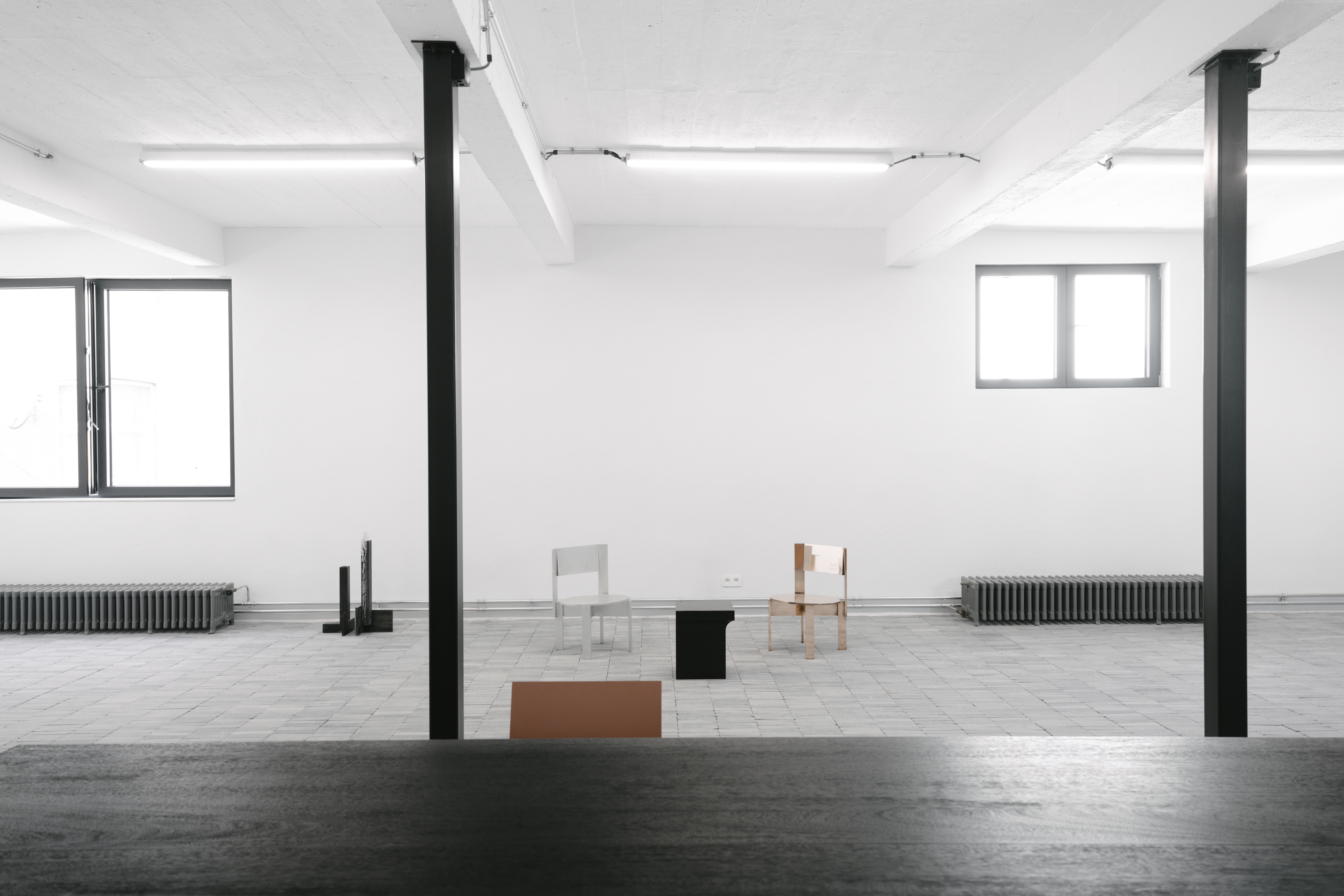




1080 hub
2021
Brussels, Belgium
500 m2 complex hosting a double-height exhibition hall of Harlan Levey Projects on the ground floor and above the office/ workshop of studiokhachatryan
First constructed in the 1890s, the building underwent various renovations over the years, studiokhachatryan unified the different elements by reviving certain features and introducing others.
A central switch-back welded staircase that links to the two programs is sturdy and functional and, because of that, has a bold aesthetic presence. Other than a fresh coat of paint, some parts were left untouched.
photography:
Adriaan Hauwaert
Thibeau Scarcériaux
Damon De Backer
First constructed in the 1890s, the building underwent various renovations over the years, studiokhachatryan unified the different elements by reviving certain features and introducing others.
A central switch-back welded staircase that links to the two programs is sturdy and functional and, because of that, has a bold aesthetic presence. Other than a fresh coat of paint, some parts were left untouched.
photography:
Adriaan Hauwaert
Thibeau Scarcériaux
Damon De Backer